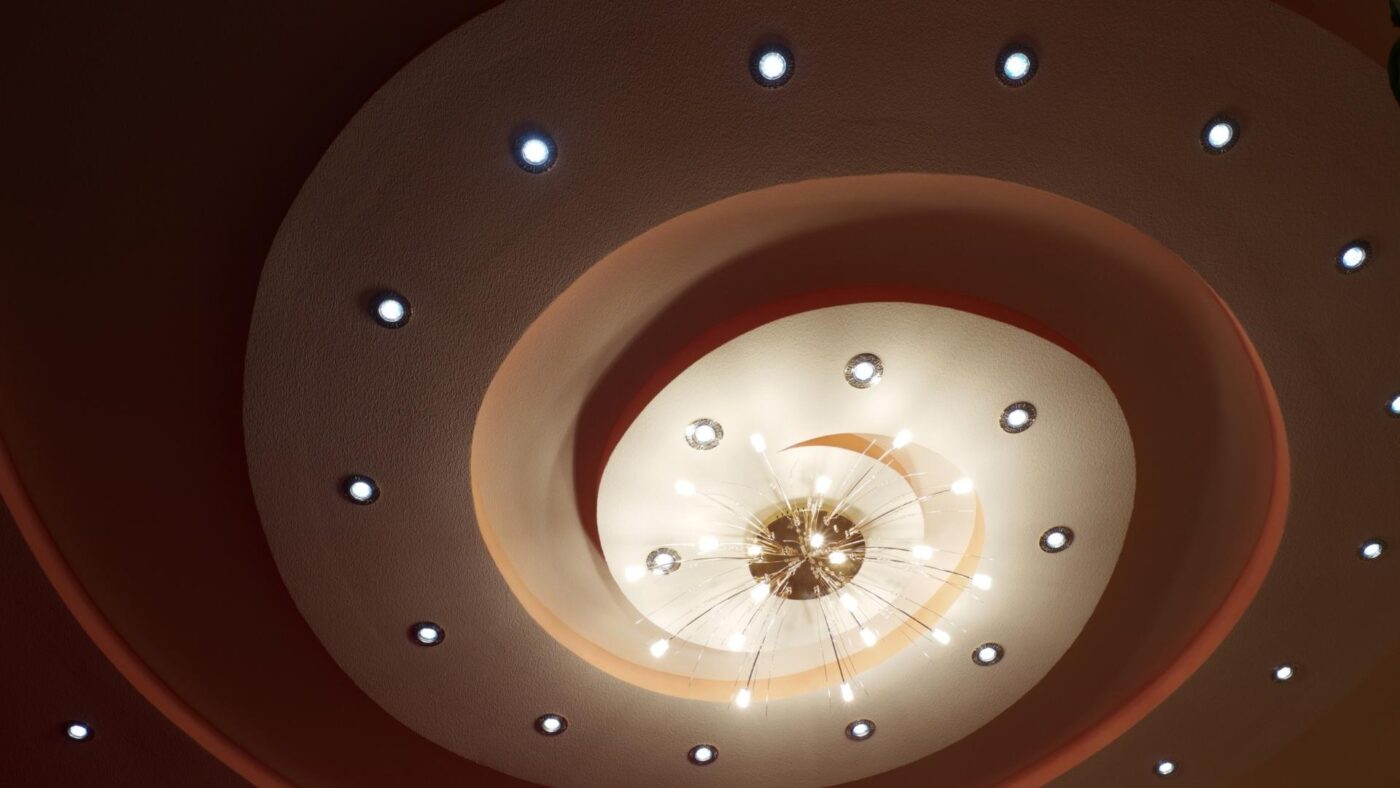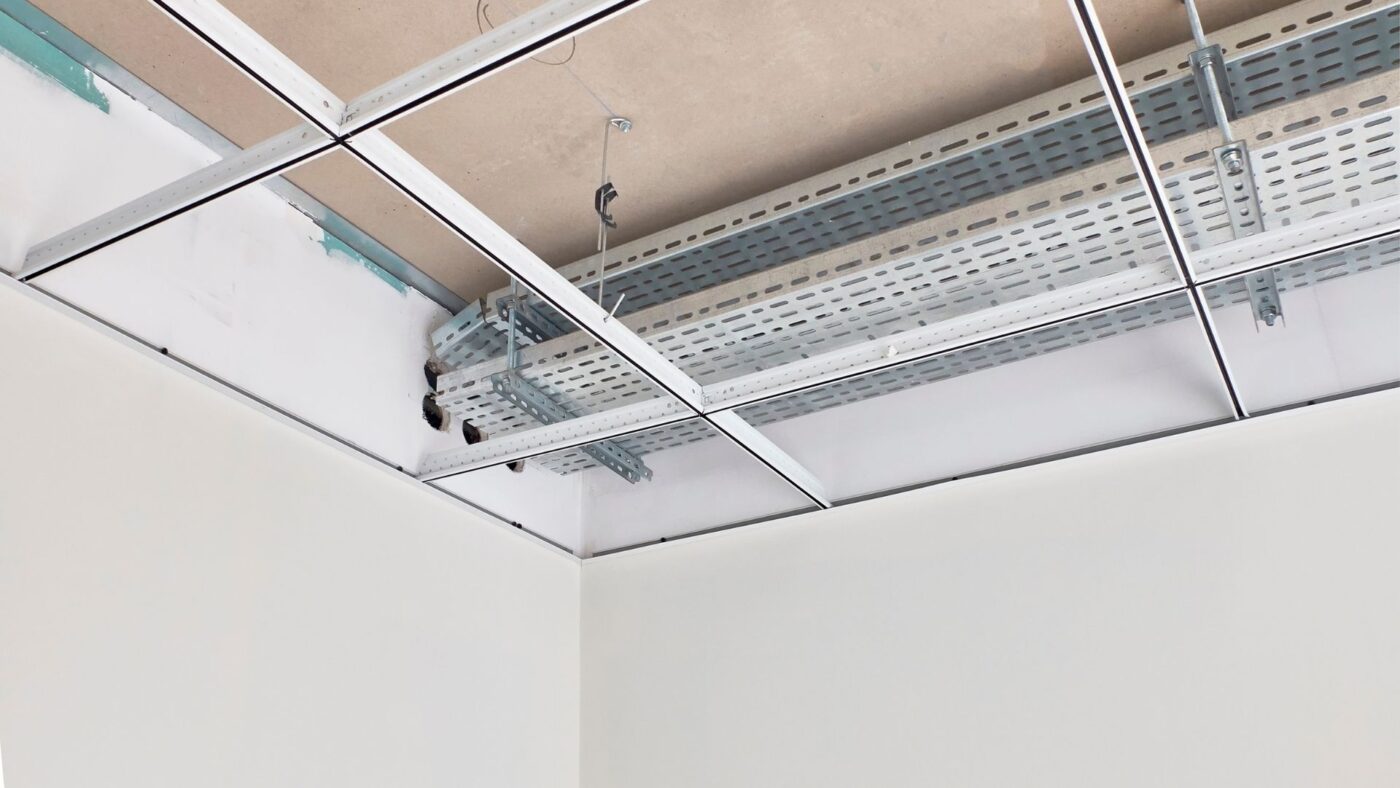A suspended ceiling, also known as a drop ceiling, is a secondary ceiling that is hung below the original ceiling using a grid system of metal channels. The suspended ceiling is typically made up of a series of ceiling tiles that are inserted into the grid, creating a new, lower ceiling.
The suspended ceiling grid system consists of a series of metal channels, known as main runners, that are suspended from the original ceiling using wires or other supports. The main runners are typically installed in a grid pattern that corresponds to the size and shape of the ceiling tiles.
Cross runners, also known as T-bars, are installed perpendicular to the main runners, creating a grid pattern that supports the ceiling tiles. The cross runners are inserted into slots in the main runners, creating a secure and stable support system for the ceiling tiles.
Ceiling tiles are then inserted into the grid system, making sure that they are properly aligned and secured. The tiles are typically made from a variety of materials, including mineral fiber, fiberglass, PVC, or metal.
If lighting fixtures are desired, holes can be cut in the ceiling tiles to accommodate the fixtures. Wiring for the fixtures is then installed, typically by running electrical wires through the grid system and connecting them to the fixtures.
In addition to providing a new, lowered ceiling, suspended ceilings offer a variety of benefits, including improved acoustics, better thermal insulation, and easy access to the space above the ceiling for maintenance and repairs.
Overall, a suspended ceiling is a versatile and functional option for improving the appearance and functionality of a space. With many different materials, finishes, and design options available, suspended ceilings can be customized to fit a wide range of needs and preferences.


What Should We Pay Attention To When Calculating Suspended Ceilings?
When calculating the installation of suspended ceilings, it is important to consider several factors to ensure that the project is completed successfully. Here are some key things to pay attention to when calculating suspended ceilings:
-
Ceiling height: Determine the height of the existing ceiling, as this will determine the amount of space available for the suspended ceiling.
-
Room dimensions: Measure the length and width of the room, as well as the height of the walls. This will help you determine the total area of the ceiling that needs to be covered.
-
Lighting and ventilation: Consider the placement of any lighting fixtures or ventilation systems that will be installed in the suspended ceiling. This will help you determine the location of the cross runners in the grid system.
-
Tile size and spacing: Choose the size and spacing of the ceiling tiles based on the dimensions of the room and the desired appearance. Make sure to leave enough space between the tiles to accommodate lighting fixtures and ventilation systems.
-
Grid system: Choose a grid system that is appropriate for the size and weight of the ceiling tiles. The grid system should be installed securely to prevent the tiles from sagging or falling out of place.
-
Building codes: Make sure to comply with all relevant building codes and regulations, including those related to fire safety, acoustic performance, and ventilation.
By paying attention to these factors when calculating suspended ceilings, you can ensure that the project is completed safely, efficiently, and to the desired specifications. Consulting with a professional installer or contractor can also help ensure that the project is completed successfully


 Русский
Русский العربية
العربية Français
Français Türkçe
Türkçe Română
Română Português
Português ქართული
ქართული български
български Magyar
Magyar